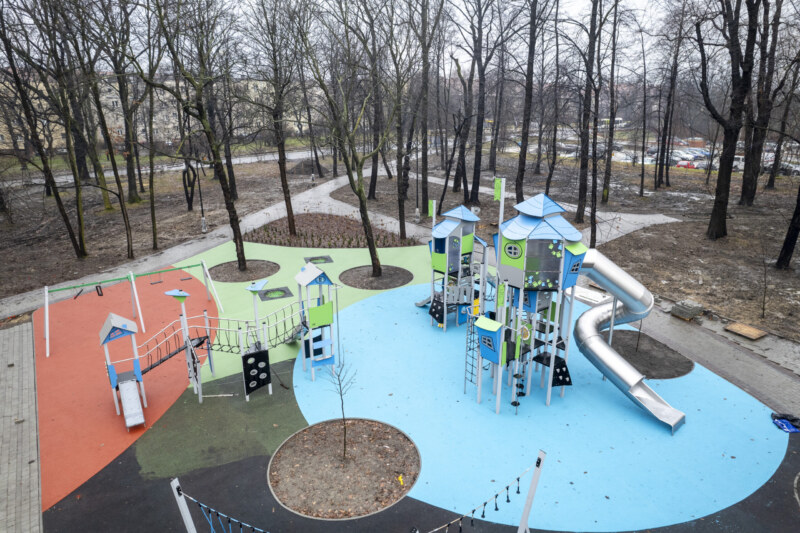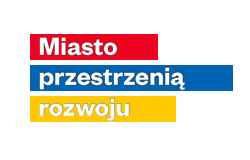The revitalization of the Park Hutniczy (Metallurgical Park) is coming to an end
A water playground, a skate park, an open-air gym, barbecue areas, a dog park, renovated alleys, new lighting and benches, plantings of plants – the Park Hutniczy (Metallurgical Park) will soon appear in a completely new version! The revitalization of the oldest park in Zabrze, located at Mikulczycka Str., is coming to an end. The task entitled „Creating open and accessible urban spaces in the Park Hutniczy in Zabrze as part of the „City as Space for Development” project financed by the Norwegian Financial Mechanism for the years 2014-2021 is being carried out there.
The contract for the implementation of this task was signed in the Historical Room of the Zabrze City Hall on the 24th of May last year. The total value of the investment is 8 941 594.38 PLN. The contractor for the construction works is Zakład Remontowo-Budowlany „PLAST-BUD” Mariusz Dawidowski. The task is to be completed within six months from the signing of the contract.
– Park Hutniczy is another place that we are restoring its former glory to – comments the Mayor of Zabrze Małgorzata Mańka-Szulik. – Thanks to conversations with residents, I know how important and desirable investments in recreational infrastructure and green areas are. Therefore, as part of the planned park modernization project, we are implementing: a playground and a water playground, a volleyball court, a multi-purpose sports field, an outdoor gym, barbecue areas and a skate park. In addition, with our four-legged friends in mind, we have prepared a dog park. „Neptune’s Spring” in the northern part of the park has also been restored. The task is being carried out using Norwegian funds obtained by us.
The full scope of work under the task entitled: „Creating open and accessible urban spaces in the Park Hutniczy in Zabrze as part of the „City as Space for Development” project includes:
- construction of recreational-and-play facilities: water playground, skate park, children’s playground, outdoor gym, dog park, and equipping them with recreational-and-play equipment and surfaces;
- construction of a sanitary-and-social building with infrastructure;
- installation of small architecture objects: pergolas, benches, seats, deckchairs, waste bins, sorting bins, bird and insect boxes, information boards, bicycle racks, barbecue areas (tables, benches, concrete grills);
- dismantling existing asphalt and concrete surfaces and components;
- construction of new paths, squares and hardening;
- construction of a park lighting installation;
- making internal installations in the field: water supply, energy, sanitary sewage, technological installations for the water playground;
- making internal installations in the building: water and sewage, central heating (heat pump), electric and low-current (photovoltaics, monitoring, power supply for the heat pump and swimming pool technology), mechanical ventilation;
- construction of water supply and sewage networks to service recreational facilities;
- reconstruction of the existing water supply network along with the dismantling of its part colliding with the planned water playground;
- making a replica of the Neptune’s spring with the necessary connections;
- clearing the green area of garbage, roots, broken branches, clearing out interfering self-seeded trees (which do not require a cutting permit) and stumps;
- planting trees, bushes, accompanying plants and grass;
- complementing the existing concrete fence with installing two gates.






